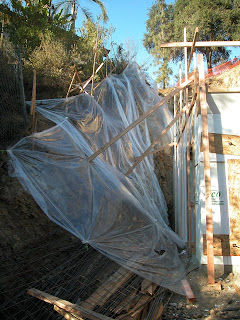Here is how the day went:
The trucks were scheduled to arrive starting at 7:00am, so I got there while it was still dark, around 5:30. I had a few last minutes things to prepare, including building a little cradle to support the very heavy concrete pumper's hose as it goes up to the roof deck (see below), and a few other small thngs I just wanted to do. My laborer was scheduled for 6:30, so I had a good hour to fiddle around. Soon it was 6:30, then 6:45. Not only was my laborer not here, but the pumper had not shown up, and he has a lot of set-up that has to take place before the first concrete truck arrives! About 5 minutes to 7:00, both my laborer and the pumper rolled up! Luckily, the truck was also late! We were completely ready by the time it came! Also arriving was my deputy inspector. This is a private inspector I am required to hire whenever I pour high-strength concrete. On this house, that will be anything in a wall or on the AmDeck slabs. He supervises the pour, making sure the concrete is poured as designed by the structural engineer. He also takes concrete samples that are tested for strength at 7 days and at 28 days from the pour. More about that later.
The first truckload was used to fill the bottom 4' of the wall. After completely going around the walls, we were ready for the second truck. About 30 minutes later, it showed up. We went around the walls again, this time filling up the next 4', so the walls were almost all filled. The next truck was supposed to get there soon after, but about 45 minutes later, still no truck!
I called dispatch only to find out that the 3rd truck had been stuck in traffic for 2 hours! It was getting so late that I had to order a replacement truck, since the concrete would have been unworkable by the time it finally got here. The company totally understood and ordered a replacement truck. While we waited for the replacement, the 4th partial truck arrived. This is called the "cleanup" load, and is an addition to the original order. It seemed like the original 3 trucks was not going to be enough, so I had ordered an addiitonal 4 cubic yards.

We started pouring the very top of the walls and the roof deck system. This went very smoothly too, and faster than I expected. When the replacement for the 3rd truck arrived, we finished the deck. We didn't end up using the whole truck, when the deck was finished there was about 4 yards left! Oh well, I guess I should have trusted my original figures!
There were a few places where I got slight bulges in the forms, but no "blowouts" which was my main concern, as this was my first ICF pour. One of the bulges is visible here at the back corner. This will not be a problem, since it wil all be underground, but I now know to spend a little more time reinforcing at the corners!

Since the garage roof will be waterproofed and buried under the earth, I didn't have the finishers spend too much time doing a perfect job, but, once again, they were a great crew to have around, finishing the slab just right, and helping out on all aspects of the pour.
By the end of the day, we had poured all of the walls and the entire garage roof! A very successful first ICF Pour!




















