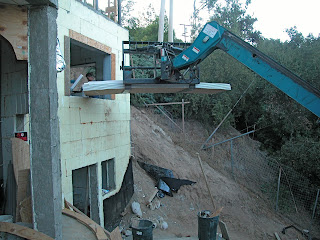So much has been happening, and I have not been able to keep up on the construction and the blog! I have been taking pictures throughout, and will try to recall the last month's progress!

In the second week of October the drywall was delivered for the entire house! The process of "stocking" the house took most of the morning. First, two trucks full of drywall were unloaded in to neat stacks on the street.

The Gradall Forklift then took one stack at a time and positioned it outside of the garage, while the stocking crew slid it off the forklift and re-stacked it inside. They next lifted a large stack to the livingroom.


Another stack was loaded into the kitchen.
 Here the stockers are pulling double sheets of drywall into the kitchen through the window.
Here the stockers are pulling double sheets of drywall into the kitchen through the window. 
Another big stack was set into the Master Bedroom,

Finally, the rest of the drywall was lifted to the top level. Since the stockers had to slide it in through the porch doors, trhe drywall had to be loaded onto a special rack, then lifted 33 feet abovee the street to the kids porch, slid in and stacked.

 The crew worked very hard and did a great job!
The crew worked very hard and did a great job!Also this week, the HVAC crew came to do more duck work for the 2nd floor.
 When we poured the 2nd floor, there were quite a few places where I forgot to leave voids in the concrete for ducts, so we have had to cut and chip a lot of holes in the concrete. Lot's of noisy work! Daniel is shown chipping a hole in the tower wall for a heater vent.
When we poured the 2nd floor, there were quite a few places where I forgot to leave voids in the concrete for ducts, so we have had to cut and chip a lot of holes in the concrete. Lot's of noisy work! Daniel is shown chipping a hole in the tower wall for a heater vent.
FINALLY, the custom doors and windows arrived! The journey from my design, to ordering from Tikal Doors, to manufacturing by Antigua Doors in Guatemala, and finally to Buckingham was a long one, delayed yet another week by Customs! As luck would have it, the container with my order was picked at random for a detailed Customs search.
Everything was pulled out, piece by piece, inspected, then repacked. Not very well re-packed, in my opinion! In fact, one of the doors had a large scratch on it, I'm sure because it was so badly repacked by the Customs Office.

When the container arrived, it was parked at the bottom of Buckingham, and each door and window was unloaded and carried up to the lot.

The smaller doors and windows were carried up the path, and the larger unites were pulled up to the house on a ramp in front of the garage. Some of these double doors were HEAVY!
 All of the doors and windows were stockpiled in the round tower room for later installation.
All of the doors and windows were stockpiled in the round tower room for later installation.





 Some of the family spent time removing the shoring from the kid's bedroom level,
Some of the family spent time removing the shoring from the kid's bedroom level, 


















