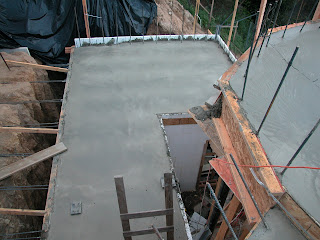Laying the steel took longer than I thought. Now that the forms were mostly finished, we spent days hauling up rebar, piece by piece, to the top of the forms. By Friday, March 14 I was finally ready for my structural inspection. That went well, and I spent some of Saturday and all of Monday working on the forming details. On Monday afternoon I called for the city inspector to come by on Tuesday. We spent all of Tuesday detailing the forms. I had already set up the concrete and pumper for Wednesday, so I worked until VERY late Tuesday getting ready! At midnight I went home, not because I was ready, but I wanted to have a little sleep before the big day!
The Big Pour Day!
Since I still was not completely ready for concrete, I decided to start at 6:00 am and do what I could without making noise. When I got there the finishers were already waiting! At 6:30, the pumper arrived and started setting up. From then on it was non-stop action! I didn't even have time to break out the camera until almost noon!
The first truck arrived at 7:00 and we started pumping into the walls of the cellar. The 2nd through 4th trucks came about 40 minutes apart, and we all worked really hard to keep the concrete pumping. I put a hold on the next truck until after lunch so we could catch up! I was STILL fixing parts of the form!
After lunch we finished the concrete pumping, and started finishing.


The finishers started with the floor above the cellar, then moved up to the round tower. Finally, they tried to finish the master bedroom, but it was too wet to finish so we waited.
By now it was past 6:00pm. I went out and bought some dinner for the guys while they monitored the concrete. As soon as it was set enough, they started finishing. By this time it was dark and I had some flood lights set up. By 9:00pm, they were done!
Here are some scenes from this crazy day!
The next day I was able to see the finished slabs in the daylight! They turned out very nicely!


The day after the Pour, we spent most of our time moving all of the ICFs that were stored on the top level of the excavation.

We stacked as many full bags as we could over the cellar.

The rest of the pieces were taken out of their bags and neatly stacked up on the Master Suite floor.

Once again, the light weight of the ICFs made this easy and fun! One of the guys stood at the bottom and tossed each piece up to me about 20' away. They just floated up! In fact, sometimes a gust of wind would catch them and they would go right past me!
By the end of Thursday we had the upper footing area cleared out and ready to start cutting.

Many months ago, Mike the excavator had done a pretty accurate job of cutting the trench for this footing. All we will have to do is level it a bit more, and cut the key. That will be next week's focus!

Now that the cellar and livingroom walls are filled, we will also set the gravel and french drains for backfilling.
Next, we backfill the walls and prepare to pour the rest of the kitchen slab!










