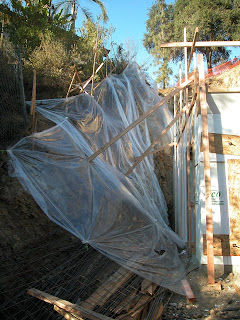Since I last wrote, a city crew came and re-finished the temporary patch over the water meter connection. It was fun to watch these 2 men very efficiently do this job, and finish it so well!



During the holiday breaks Kyle and his friend Austin helped out quite a bit. It was great having these 2 young, energetic helpers! I think they had a good time working together, and hopefully learned a lot! Here is Kyle helping to build the forms.

I was a bit too optimistic when I wrote that I might be able to pour after Thanksgiving! This stage of construction has taken longer than I expected, because it is very complex.
I decided to prepare for one large pour, one that would include the cellar footing and slab, the foyer slab and the living-room slab, as well as the stem walls that support these levels. The 3 different floor levels involve a lot of custom forming, and a very complex system of reinforcement.


At the back of the garage where I did the slump backfill, I built a removable form for the stem-wall that runs down the middle of the living-room. It also supports the Am-Deck that forms the suspended portion of the living-room floor.
 This view from the garage roof shows the Amdeck section built over the crawl-space. The floor will continue forward over the garage.
This view from the garage roof shows the Amdeck section built over the crawl-space. The floor will continue forward over the garage.
 This view from the garage roof shows the Amdeck section built over the crawl-space. The floor will continue forward over the garage.
This view from the garage roof shows the Amdeck section built over the crawl-space. The floor will continue forward over the garage. We have now entered the rainy season, and even though Southern California is in the middle of a record drought, I still needed to protect my temporary cuts from rain. The light plastic I had put up before was getting torn apart by the wind, so I spent the time and $$ to use the heavier 6 mil black plastic.
Just in time! We got a good rain storm soon after I put the plastic up! In addition to the plastic on the excavations, I lined the street fence with a dam of sandbags to prevent any dirt from washing into the public right-of-way.
In the next entry, I will finally be caught up! I'll really try not to get so far behind again!













































