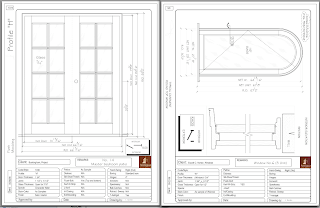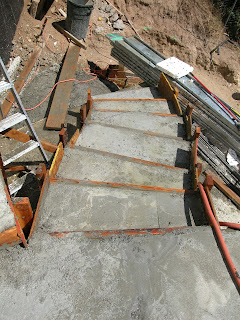Tikal Doors, the manufacturer I chose to build all of my exterior and interior doors and windows reported to me that they are almost done! The craftsmen in Guatemala who are creating the doors have almost finished their work and are starting to pack them in the shipping container for the long journey to Glendale.

I chose this company because of the quality of their work and because they would create the entire door to my exact specifications, pre-hang it in it's frame, and then do a very fine finish. All I will need to do is move them into place and attach them to the walls!
My other important door is the main entry. Originally I had designed a custom wood door topped with a half round transom window with wrought iron. Since starting construction, we were introduced to the idea of an iron entry door. There are a number of companies that manufacture very elaborate doors in China or Mexico, but they were all too ornate for me, and besides, I wanted something that was one of a kind. I designed an arch-topped iron door that would take the same overall shape as the original doors and transom, but the city felt that I should stick with the flat topped doors and separate transom, so I designed this custom iron door:

I found a local shop to create the door and they started forming the doors this month. Here is the jamb and door frames taking shape.

It's a lot of fun going into the shop and seeing something I designed being created out of metal! I am talking to the same company about doing all of my wrought iron railings too!
 Now to the onsite progress!
Now to the onsite progress!We had a very exhausting but productive pour on Friday, June 20. It was so exhausting that I don't have any pictures of the action until things started calming down! Why was it so exhausting? I had no slabs to do so I didn't hire the finishers, but I had plenty of laborers to help out. What really made the day difficult was the weather! I was not able to get the trucks to arrive earlier that 11:00 am, and by that time the heat had really built up! It reached a record 106 degrees in Glendale, and it FELT like it!
I had a new pumper, Alex, a friend of Jose, my regular pumper. He arrived an hour early and set up, running hoses all the way up behind the kitchen walls. When the first truck arrived we started by filling the last footing, the one behind the kitchen that would support the back wall of the kid's bedroom wing. After that was filled, (about 1.5 trucks full!) we started with the back wall of the garage. I filled the first few feet then moved over, continuing until the entire room was filled just a few feet high, then started back at the beginning and filled a little more at a time until it was finished.
Most of the day I was up on a 10 foot ladder with the 3" concrete hose on my shoulder, and looking down into the wall so I could see how far it was filling. I had another guy on a second ladder or on the ground with the vibrator, and Alex the pumper stayed with me, helping hold the weight of the hose up. It was still very heavy, and the heat on my back was magnified by the heat generated from the curing concrete that was blasting up out of the walls into my face! It was so extreme just being in the sun that some of the laborers kept retreating into the shade and I had to keep yelling to get them out to help me!
Finally, the walls were finished! As the hose was pulled out we filled the single step from the foyer to the living-room and the front porch. The laborers did their best to level out the porch and steps while I pumped, but the sun was so brutal that it started to set up before they were finished.
Soon, the last truck was emptied. I actually calculated so closely that there was less than half a cubic yard in the truck! I then started doing what I could to finish the porch and steps. By this time the laborers had almost all gone, I had staggered a few of the guys so I would not be alone at the end. I'm glad I did that, I needed help all the way through!
 Here I am, battered and tired, but glad to be finished with this grueling day!
Here I am, battered and tired, but glad to be finished with this grueling day! The next day was Saturday, so Evan and I came by a few times just to moisten the fresh concrete since it was still so hot!


Here is the first step up from the foyer to the living-room. I will pour the next 2 steps on a subsequent pour.
Here is the back footing. It's another huge hunk of concrete, but I didn't take the time to fiish the top. Since it is going to be a crawl space for utilities, I will do a smoth and level slab on top on the next pour.
And finally, the new steps up from the cellar level to the front porch! It was nice to get these done, now for the first time, we can walk up the ramp and these steps and get into the house without using a rickety old ladder!
They may not be perfect because the sun set them so quickly, but they will be covered eventually, so I am not concerned about that!


















